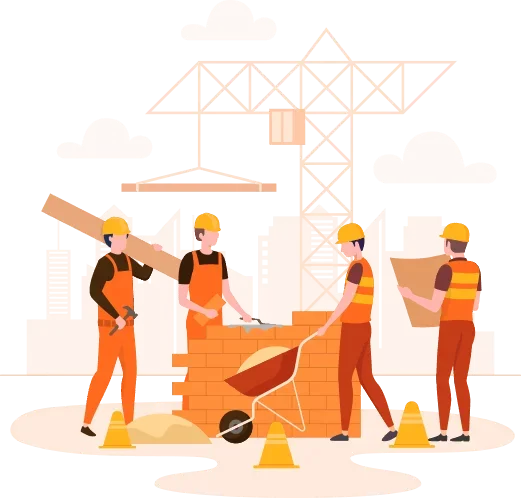
The relevance of our business today is testament to our founder’s foresight. Thus made sure we had all the ingredients we needed to grow Buildit well into the future. We are bold and innovative, we value knowledge, we do what matters and we look for common interests and purposeful outcomes. This is how we deliver on our vision.
Read moreFrom documentation to designing, we assist in all steps involved in building your dream home
We ensure complete transparency with no hidden costs
We follow strictest quality norms in construction to ensure best quality of your home
We are known for consistent on-time delivery of keys to your home without cost overruns
© BuildiT 2022